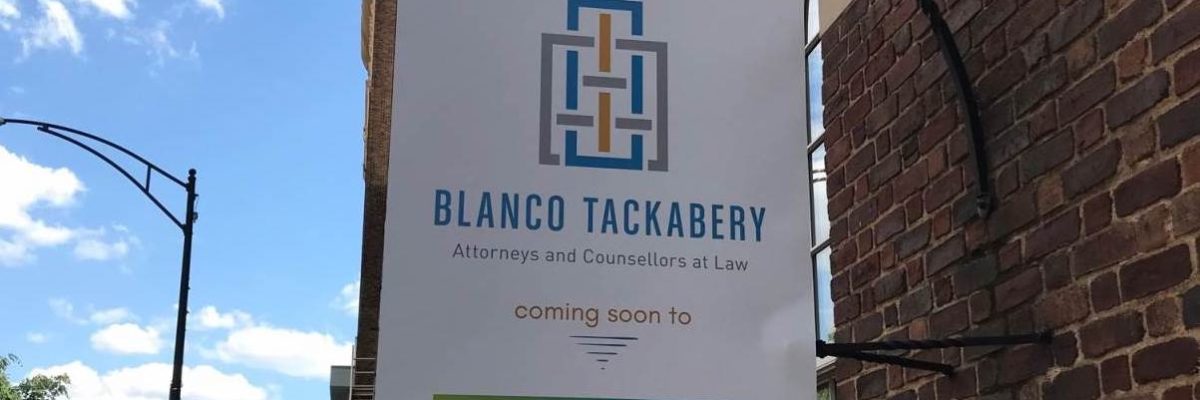Blanco Tackabery will relocate from their current offices on S. Stratford Road to SENTINELCOMMONS in downtown Winston-Salem mid-Summer of 2021. SENTINELCOMMONS is the redevelopment of the former Winston-Salem Journal property bounded by Marshall, Fifth and Spruce Streets. LAMBERT Architecture + Interiors also a tenant in this space is the designer for the overall redevelopment project and Blanco Tackabery’s new offices. The new offices are currently under construction by Frank L. Blum Construction and are coming along nicely.
SENTINELCOMMONS is unique in its history and layout. Built for the Winston-Salem Journal as their headquarters and printing / distribution operations, the 1927 original building will serve as Blanco’s main entrance. The oldest portion was completed in 1927 and won the NC Chapter of the American Institute of Architects “Building of the Year” award that same year. Designed by architect Harold Macklin, the exterior was modeled on Independence Hall in Philadelphia. Despite the c. 1700’s historic styling, the structure was fully modern for the day with a concrete-clad steel frame and a sprinkler system forming a “fireproof” building. The complex had a significant expansion in 1958 in the mid-Century modern style and a final expansion in 1982 that extended all the way to Fifth Street.
Blanco Tackabery’s entrance and reception lobby will occupy the ground floor of the historic 1927 building at 404 N. Marshall Street. The space features the original paneled wainscot and 13 foot tall arched windows. Three conference rooms convenient for client meetings will be located off the lobby and the majority of the attorneys’ and legal staff offices will be located on the 2nd floor. See the pictures below for how the office space is progressing.

